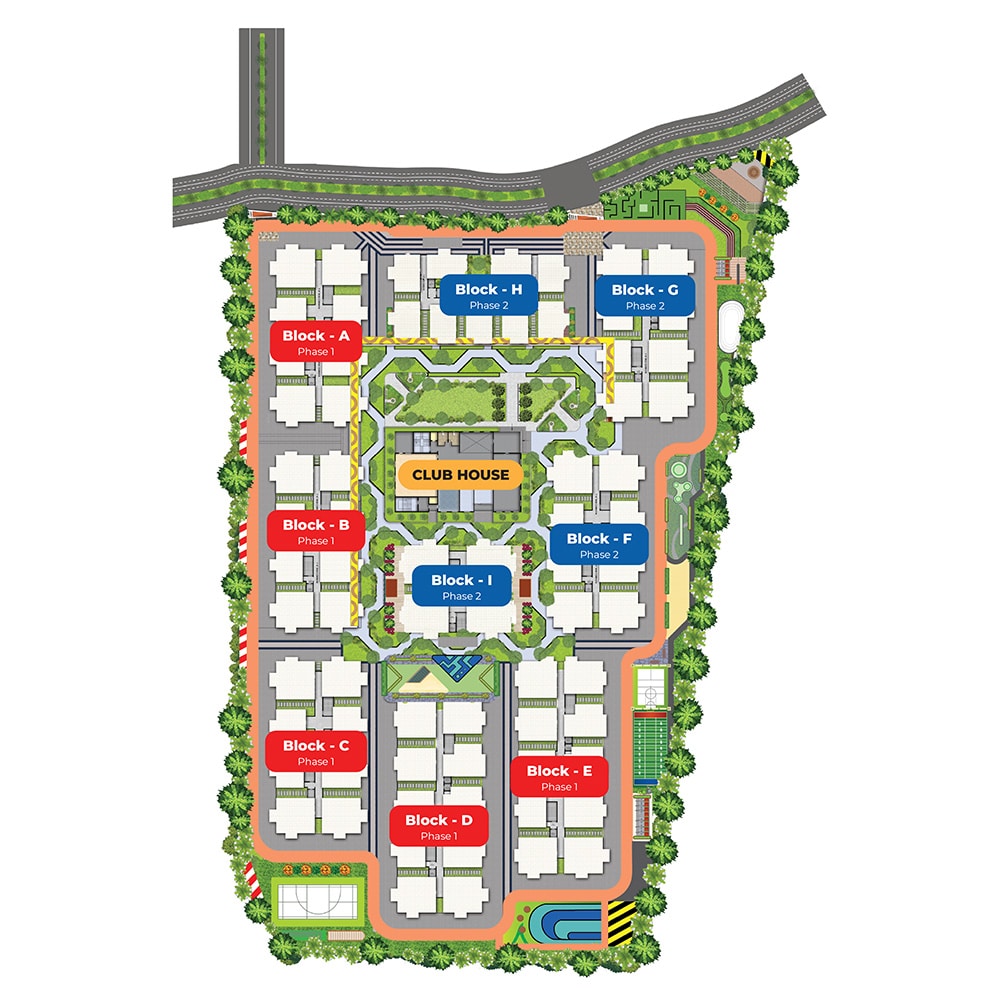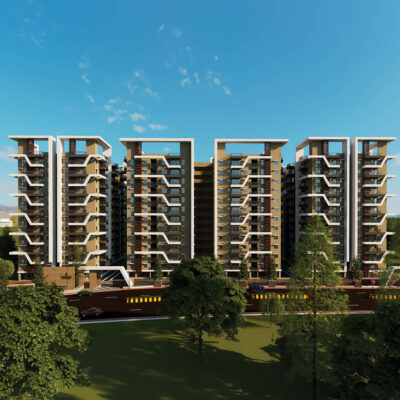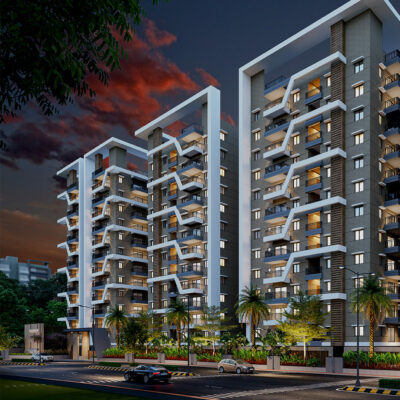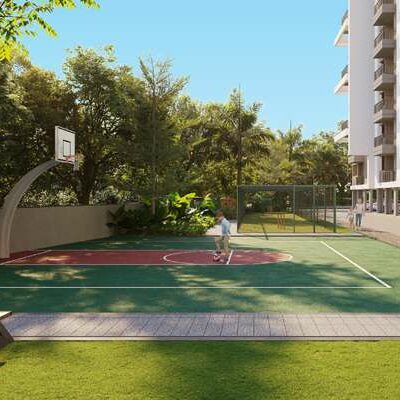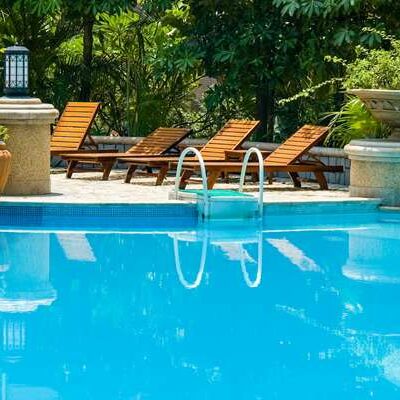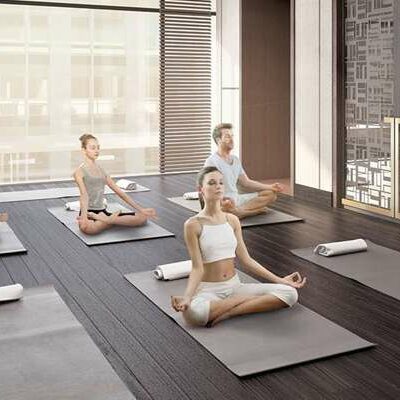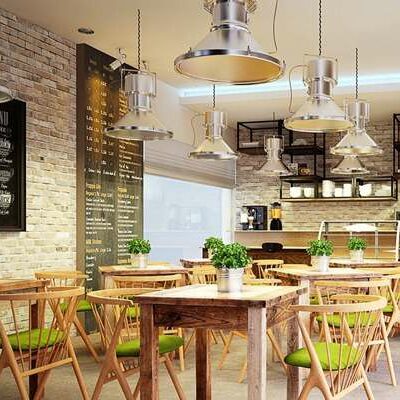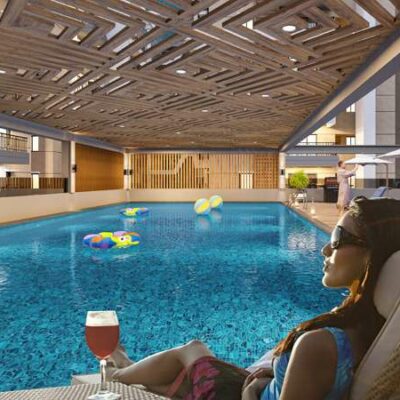Divine Space Tellapur
We are building communities with the passion of construction since 20 years. In the past 20 years, we have delivered 20 projects where families are living their peaceful lives . Our management comes from a very vast background of construction. As a result we are making Home buyers happy by our construction quality and on time delivery.
Divine Space is Close to Wipro campus & Financial Dist
Floor Types
9 Blocks with Tailored Floor Plans & Handover
A B C F&G

- BLOCKS 5
- FLOOR No’S G2 + 12F
- UNITS AVAILABLE 2 2.5 &3BHK
- SFT SIZES 1230 - 1990SFT
- ELEVATORS 3
- HAND OVER DATE (A,B&C) 2025 DEC
- HAND OVER DATE (F&G) 2026 DEC
D,E BLOCKS

- BLOCKS 2
- FLOOR No’S G2+12F
- UNITS AVAILABLE 2 2.5 &3BHK
- SFT SIZES 1230 - 1880SFT
- ELEVATORS 3
- HAND OVER DATE 2025 DEC
H BLOCK

- BLOCK 1
- FLOOR No’s G2+12F
- UNITS AVAILABLE 2 2.5 &3BHK
- SFT SIZES 1410 - 1465SFT
- ELEVATORS 2
- HAND OVER DATE 2026 DEC
I BLOCK

- BLOCK 1
- FLOOR No’s G2+12F
- UNITS AVAILABLE 2 2.5 &3BHK
- SFT SIZES 2195SFT
- ELEVATORS 2
- HAND OVER DATE 2026 DEC
Divine Space Amenities
Club House Details
AREA : 40,000 SQ FT
100+ AMENITIES:
Mini theater
Family swimming pool
Yoga meditation
Squash court
Outdoor sitting
Indoor games, etc..
High Security 24/7
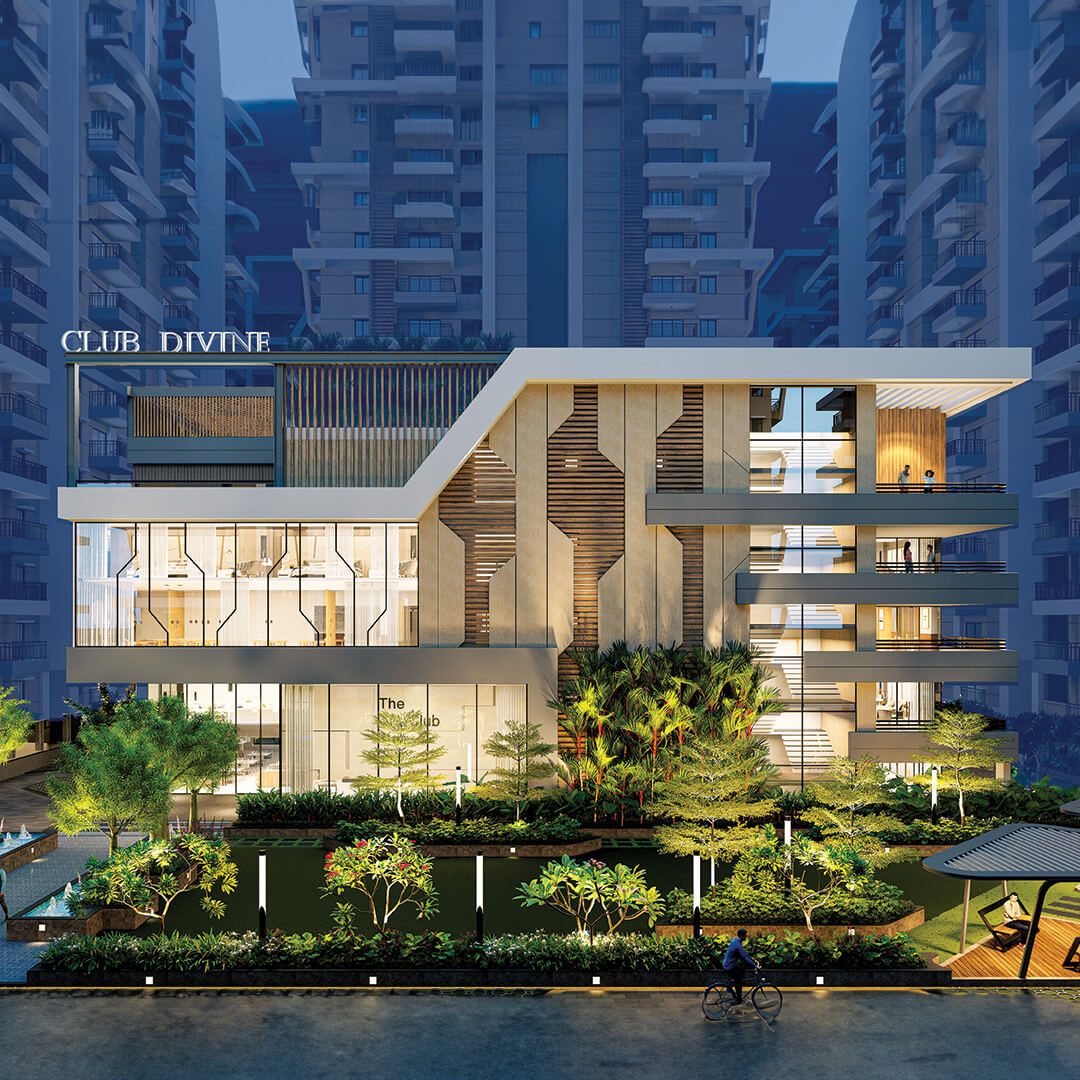
Connectivity
- ORR Access – 5 Mins.
- Wipro Campus Gopanpalli - 5 Mins
- Financial District – 20Mins.
- Nagulapalli MMTS Station – 8 Mins.
- Muthangi Junction – 20Mins.
- Velimela – 10Mins.
- Kondapur-30Mins.
- Tellapur – 14Mins.
- Hitech City – 32 Mins.
- Kokapet – 20 Mins.
- RGI Airport-40 Mins.
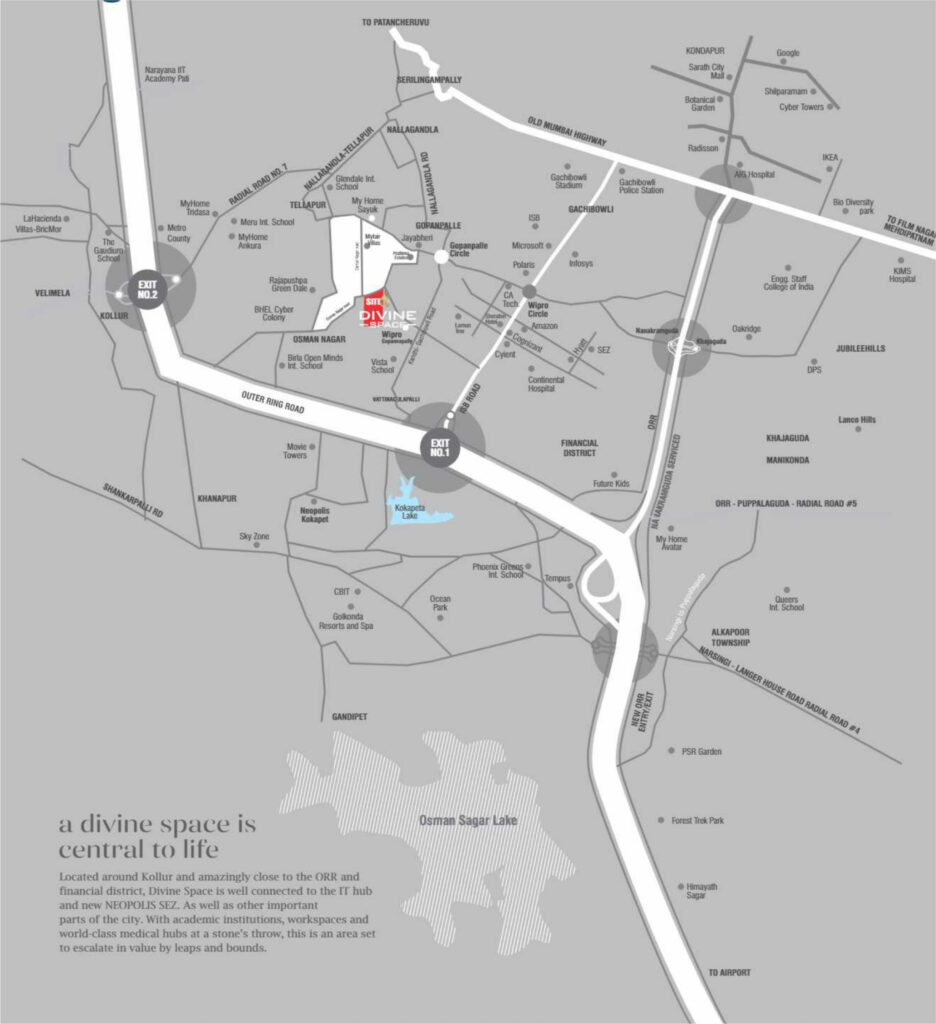
Neighborhoods
Shopping Mall: 15 Minutes
Schools: 10 Minutes
Hospitals : 10 Minutes
IT Hub: 30 Minutes
MMTS & ORR : 10 Minutes
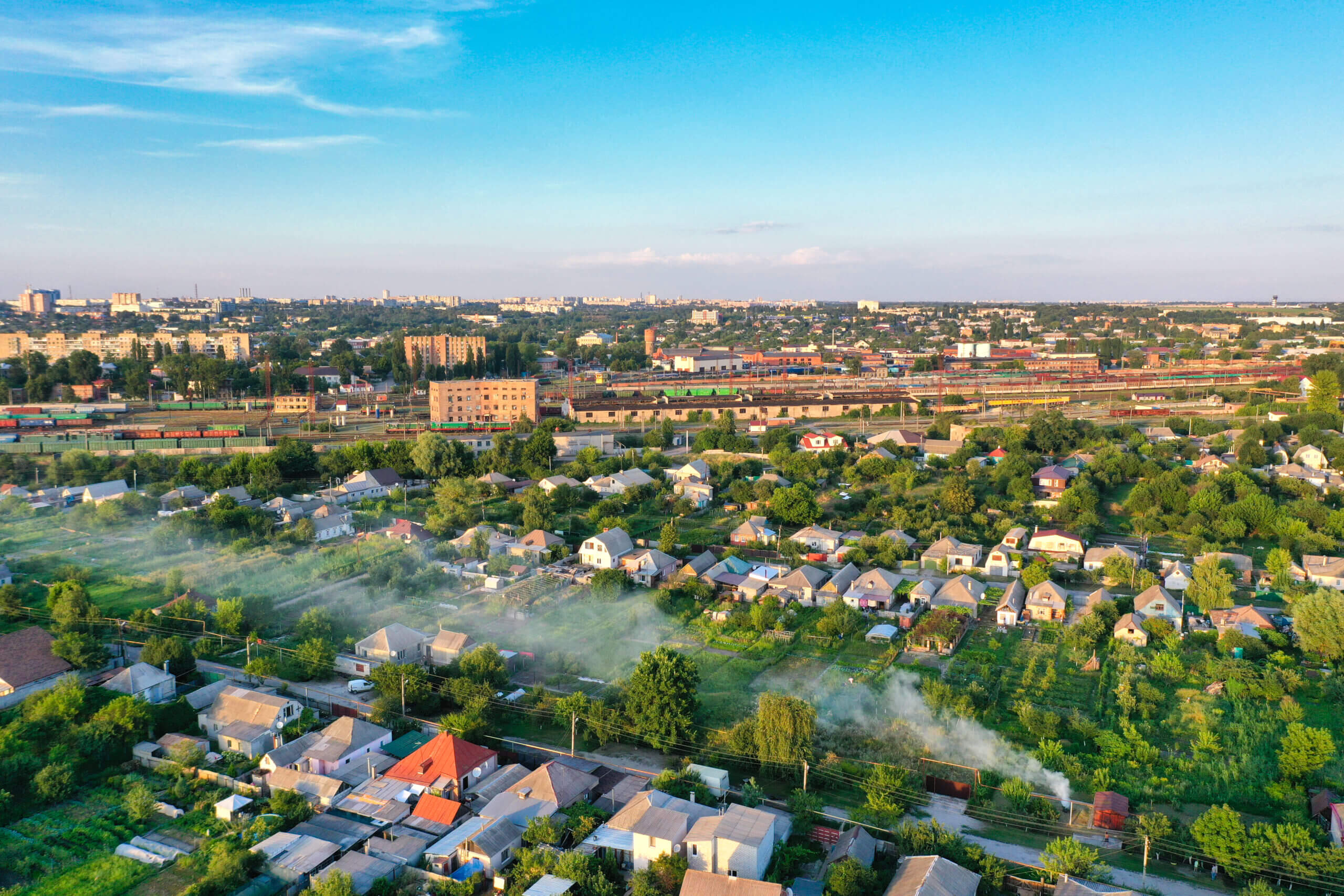
Pre EMI Offer Available Now
Our Happy Home Buyers


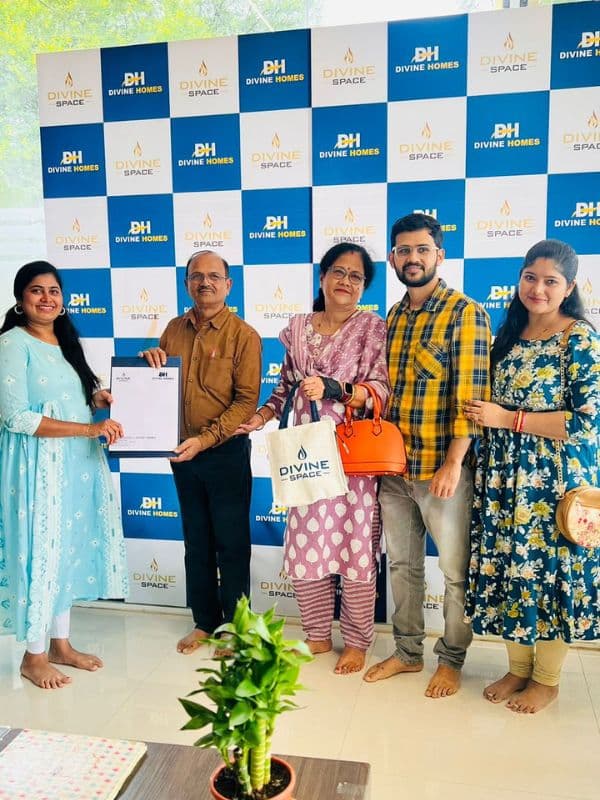
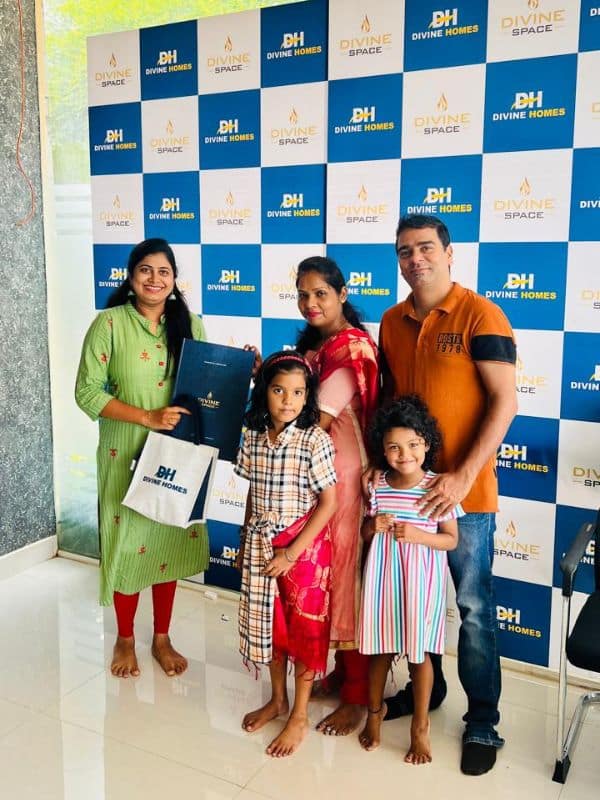
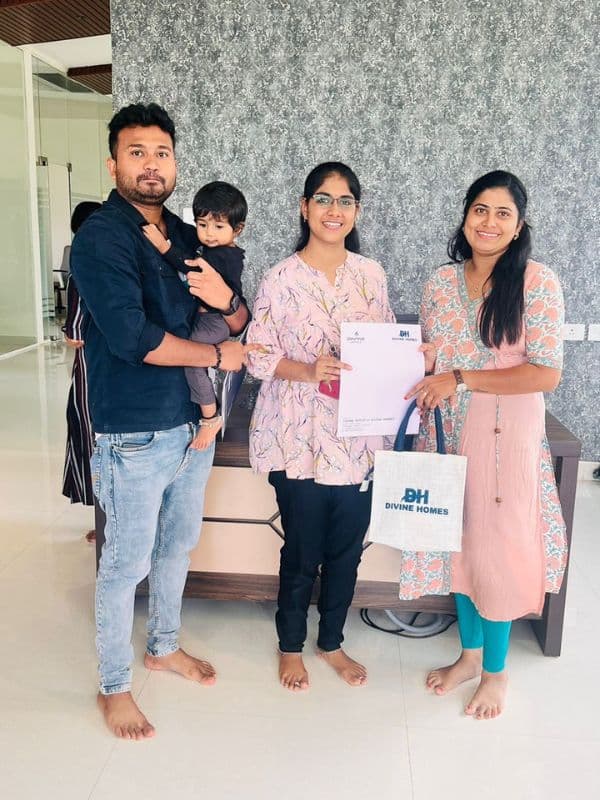
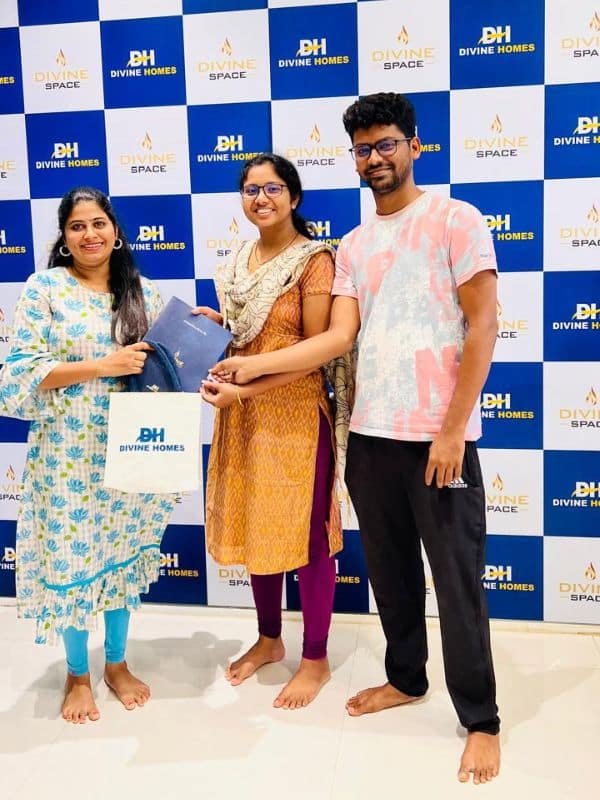
Land Lord Flats & Builder Units Available Now
Specifications
RCC Structure to withstand wind & Seismic loads
9" thick cement solid brick blocks for external walls & 41⁄2" thick concrete blocks for internal walls.
External and Internal walls double coat cement plaster with smooth finish.
Main Door Engineered wood / Teak wood frame & teak veneered shutter, aesthetically designed and finished with melamine polish and fixed with hardware of reputed brand. Internal Doors: Engineered wood / Teak wood frame & flush shutters, aesthetically designed and fixed with hardware of reputed brand. French Doors: uPVC/High-end door frames with glass paneled sliding shutters and with extra track provision for mosquito mesh. Windows: uPVC/High-end window system with glass and with mosquito mesh. Aesthetically designed, Mild steel (MS) grills.
External: Textured finish and two coats of exterior emulsion paint, over a coat of primer of reputed brand. Internal: Smooth finish with two coats of putty, two coats of acrylic emulsion paint, over a coat of primer of reputed brand.
Living, Drawing & Dining: 800x800mm size double charged vitrified tiles of Kajaria/Rak or equivalent.. Bedroom: Kajaria/Rak or equivalent wooden color flooring tiles. Kitchen: Cladding upto 2' height above the platform with wall tiles of reputed make. Utility: 2'x2' rustic-finish premium vitrified tiles of reputed make. Balcony & Sit-out area: 2'X2' rustic-finish premium vitrified tiles of reputed make. Bathrooms: Acid resistant, anti-skid ceramic tiles of reputed make. Corridors: Pre-polished granite flooring. Staircase: Granite/Natural Stone.
Bathrooms: Up to 7' door height with premium digital printed ceramic tiles Kajaria/Rak or equivalent brand Utilities area: Up to 3' height with ceramic tiles of reputed make.
• Individual Tap for cooking, washing and other purpose. • Separate Municipal Water tap for drinking water. • Provision for Dish washer & washing Machine in the Utility area. • Piped Gas with prepaid meters.
• Washbasin of premium brands like Roca/Kohler/Toto Queo or equivalent brand. • Wall hung EWC of Kohler' Roca/Duravit/Toto. • Concealed flush tank or flush realer. Single lever diverter of Kohler/Jaquar/Queo/Toto or equivalent make for mixing of hot and cold water. • Provision for geysers in all bathrooms. • All CP fittings are chrome plated of • Kohler/Jaquar/Queo/Toto or equivalent make.
• Concealed copper wiring of Havells/Finolex/Rr Kabel/Polycab or equivalent make. • Power outlets for geysers in all bathrooms. Power plug cooking range, chimney, refrigerator, microwave ovens, mixer/grinders in kitchen, washing machine & dish washer in utility area. Plug points for TV with data cable in all bedrooms and living room. 3-Phase power supply for each unit with prepaid meters. Miniature Circuit Breakers (MCB) for each distribution boards of Legrand/Havells/Schneider or equivalent make. Elegant designer modular electrical switches of Legrand/Havells/Schneider or equivalent make.
Provision for cable connection in master bedroom & living room in each apartment. INTERNET Internet wiring provision in dining and master bedroom.
Domestic use water is made available through an exclusive water softening plant (Not RO plant) Municipal Water and bore-well Water will be supplied to the kitchen by separate lines. A sewage treatment plant of requisite capacity will be installed as per norms inside the project premises and the treated water will be used for the landscaping & flushing purposes.
1KVA power backup for each flat. Facility for lights and common areas Generator of AMF., Kirloskar Cummins or equivalent make provided.
• Sophisticated round-the-clock security/surveillance systems. • Solar power fencing all-round the compound wall and security screening of visitors. • Surveillance corners at the main security and entrance of each block to monitor. Reticulated gas supply to every units kitchen connected to the control monifold.
A centralized underground sump will be provided for the entire community. • Water supply to every unit by hydro-pneumatic pressurized system.
A centralized underground sump will be provided for the entire community. • Water supply to every unit by hydro-pneumatic pressurized system.
Beautiful and utility designed landscaping with footpath, designed activity areas, sitting areas, lighting, children's play area etc., provided for the community.
8 passengers lift shall be provided of KONE/JOHNSONS/OTIS or equivalent make (SS cabin and automatic doors).
Entire parking is well designed to accommodate all the unit's cards. separate entrance, exit, parking signage, driveways, equipment etc., are installed to case parking and departures.
Fire hydrant and fire sprinkler system in all floors and basements as per government norms being provided. Fire alarms and Public address system in all floors and parking areas (basements) will be installed with control panels at the Main security rooms.
GET IN TOUCH
Check Out Our Another New Project!








